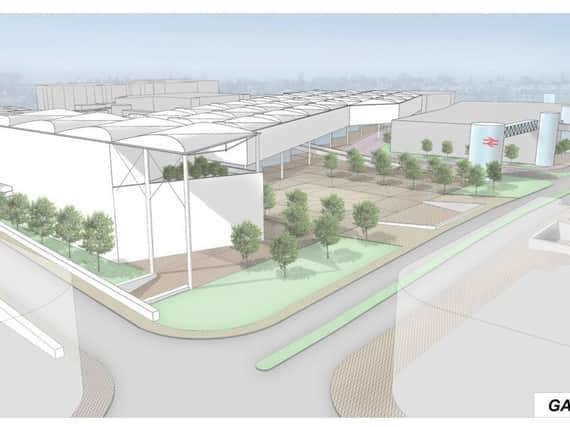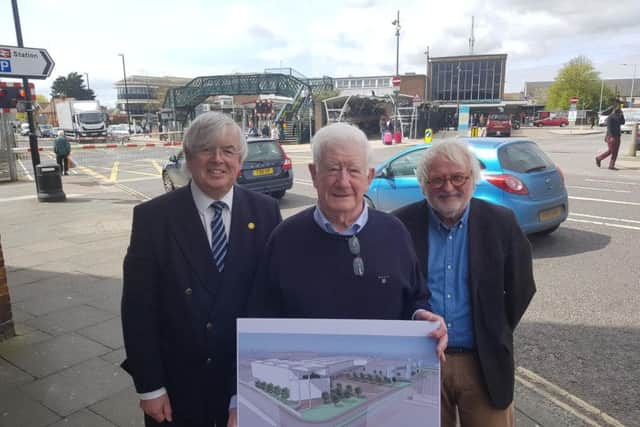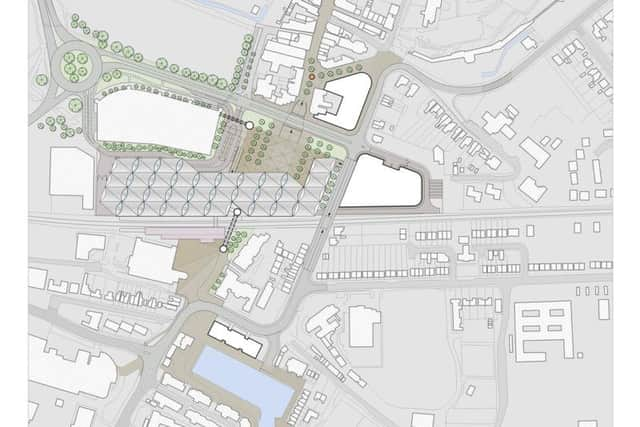VIDEO: New vision for '˜major civic facility' at Chichester's Southern Gateway


Gateway+ has unveiled its concept idea for a hotel, conference centre and exhibition hall all combined with a new railway station.
The Stockbridge Road level crossing would be closed, while a road bridge would be built over the Basin Road crossing.
Advertisement
Hide AdAdvertisement
Hide AdAn underpass in Avenue de Chartres would link a large public square north of the station with South Street.


The group has labelled Chichester District Council’s masterplan for the area, stretching from the law courts to Canal Wharf and approved in November 2017, uninspiring.
Geoff Thorpe, an Arundel-based master planner and architect, said: “This has got to be something the city wants, the city loves and the city appreciates.”
He added: “We believe that this is the time to take this major opportunity afforded by a gateway.
Advertisement
Hide AdAdvertisement
Hide Ad“If we simply leave the gateway site to be a series of traffic improvements and various minor building initiatives we are wasting our time.”


The design and layout proposed is not intended to be the final scheme or a pitch by the consortium to run the entire project but merely to act as a ‘provocative catalyst’ for discussion.
Mr Thorpe, who has been involved in redevelopment projects in Budapest, Tel Aviv and Belgrade, suggested the design of a new ‘major civic facility’ should be the subject of an international competition.
As part of its initial ideas a new bus station would be provided under the new building’s canopy, while the railway station concourse and booking hall, alongside some retail units, would be accessed via ramps.
Advertisement
Hide AdAdvertisement
Hide AdMeanwhile a second public square would be created on the southern side of the station.
Plans also include a 500 to 600 space car park to be built on the bus depot site on the eastern side of Basin Road.
The ‘premier’ hotel could have around 100 beds, while a 4,000-seat auditorium would be included in the conference centre.
The group is calling on residents and businesses to have their say.
Advertisement
Hide AdAdvertisement
Hide AdTo give ideas, feedback and support or to receive more information on the proposals, email Gateway+ here.
CURRENT PLANS FOR GATEWAY ‘A REAL MESS’
Chichester District Council’s masterplan for the Southern Gateway is a ‘real mess’, according to a group behind alternative proposals.
The Gateway+ consortium argues that any redevelopment should be commercially-led, rather than being dominated by residential units, especially north of the railway line.
Brian Raincock, an entrepreneur who has lived in the area for 35 years, said: “This is a real mess and needs a radical solution. We do not need new homes. There is plenty of new homes outside but not in this flagship area.”
Advertisement
Hide AdAdvertisement
Hide AdMembers argue a gateway square would serve as a focal public area, while plans also create a single transport hub and a better first impression for people arriving in the city.
They believe a conference centre and exhibition hall would give a massive boost to the economy by not only creating high quality jobs but also bringing more visitors to Chichester spending money.
Mr Thorpe said: “We have to have a road bridge, we can’t leave the situation with those two level crossings.”
Meanwhile an underpass in Avenue de Chartres would give the city a ‘true pedestrian link’ from the Market Cross to the railway station.
Advertisement
Hide AdAdvertisement
Hide AdRichard Plowman, a city and district councillor, suggested their proposals were more deliverable than the council’s masterplan because they focused on development solely north of the rail line. He added: “The more exciting the project the easier it is to get the support and finance for it. If we have something mediocre we will struggle.”
The consortium sees the city as a prime location for conference centre facilities, not only for nearby high quality businesses but also an attractive destination for firms from outside the area.
Mr Raincock said: “We are trying to ferment debate, interest and support.”
Send your letters to the editor here.