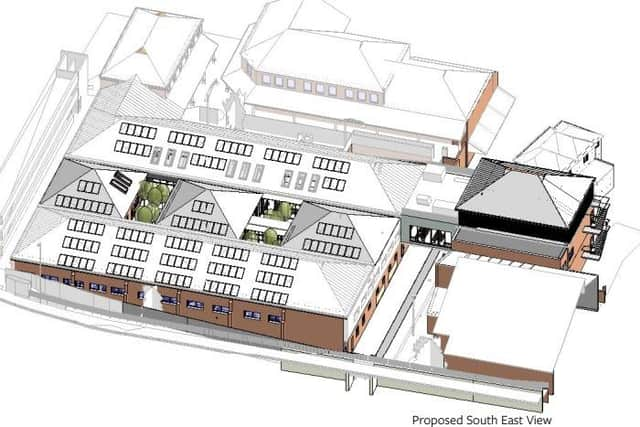Newhaven health, wellbeing and cultural hub approved for former Co-op and Peacocks buildings
and live on Freeview channel 276
On Wednesday (June 7), Lewes District Council’s planning committee approved proposals to carry out a range of alterations and extensions to the former Co-operative and Peacocks buildings in Newhaven Square.
The proposed works are set to transform the buildings into a new home for both the Quayside GP Practice and Wave Leisure, with the new facility described as a “health, wellbeing and cultural hub”.
Advertisement
Hide AdAdvertisement
Hide AdDespite some pointed questions about details of the scheme, the proposals were ultimately approved by committee members. This approval was made on the basis that the council, as the applicant, would look into improving lighting around the premises alongside other safety measures.


The approval was also made subject to no other new issues arising from residents, as a public consultation period has yet expire.
The application site incorporates 5-8 Newhaven Square (former Peacocks), part of a two-storey L-shaped building accommodating a
parade of shops at ground floor level with office space above. The units had previously accommodated a clothes store but are currently vacant the building faces out on to a pedestrianised precinct.
Advertisement
Hide AdAdvertisement
Hide AdUnit 10 (former Co-op) is opposite units 5-8, to the south, and is a large 2.5-storey building which was previously occupied by a supermarket but is currently vacant and surrounded by scaffolding. The unit includes a two-storey eastern extension which includes a raised section below which the pedestrianised Chapel Street crosses.
The site is also connected to the neighbouring building to the east, which houses the Seahaven Swim and Fitness Centre. To the east is the Dacre Road multi-storey parking facility.
The most significant alterations included within the proposal would be made to unit 10. Officers said: “The proposed development would introduce new ground floor windows on all aspects In addition, sections of the central roof gable would be removed to create a series of open courtyards that would be accessible from the building interior. It is considered that these measures would enable a large increase in natural light permeability and, in the case of the courtyards, also provide pleasant, landscaped outdoor amenity areas, thereby significantly improving the quality of the environment within the building.”