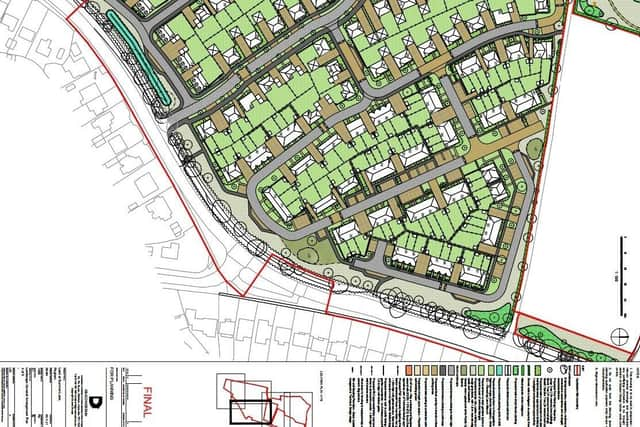Detailed plans for a 375-home site in Pagham are submitted
and live on Freeview channel 276
Pagham Homes was given outline approval for the homes with open space, play space, drainage, parking and associated infrastructure on land south of Summer Lane and west of Pagham Road, with access off Pagham Road.
Now it is seeking the thumbs up for the appearance, layout, landscaping and scale of the site.
Advertisement
Hide AdAdvertisement
Hide AdIn a planning statement it said the mixed use development is contained by Pagham Road, Summer Lane and agricultural fields to the west and south.


A residential development has already been approved west of the 19.43 hectare site which was previously used for agriculture.
Outline approval for 300 to 400 dwellings, a 70-bed care home, a local centre, land for a primary school and a scout hut, along with open space and allotments was given on November 22, 2018.
The statement said the homes would comprise one bed apartments up to four bed homes in a mix of terraces, semi-detached and detached houses.
In total 262 would be private and 113 affordable.
Advertisement
Hide AdAdvertisement
Hide AdThere would be 945 parking spaces, including 76 for visitors, and electric charging points for homes with a garage and driveway.
The site would be split into north and south neighbourhoods, each with its own green and access.
The two access points would be from Pagham Road and there would be a 3m wide cycle and footway running north to south.
To view the plans and comment go to the Arun District Council planning portal and use the search reference P/153/21/RES.