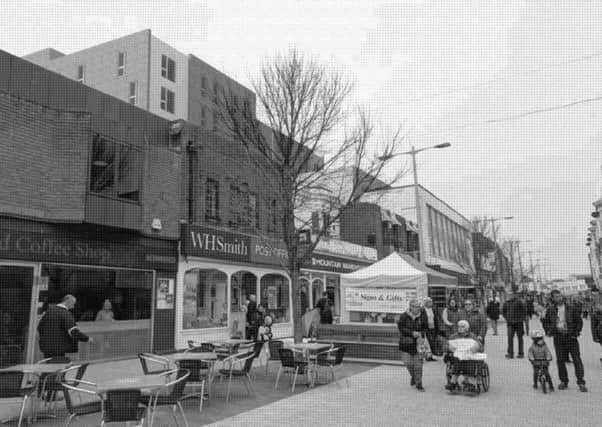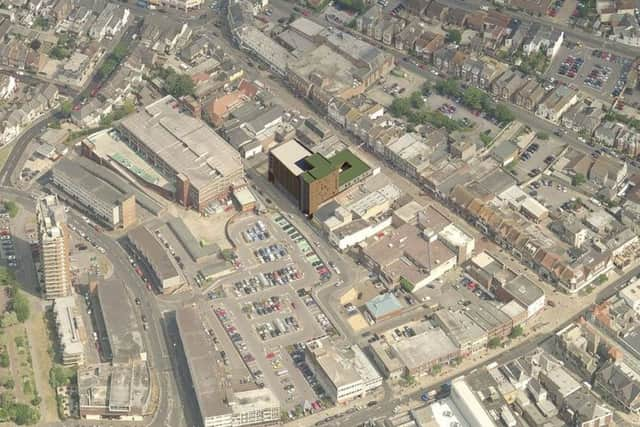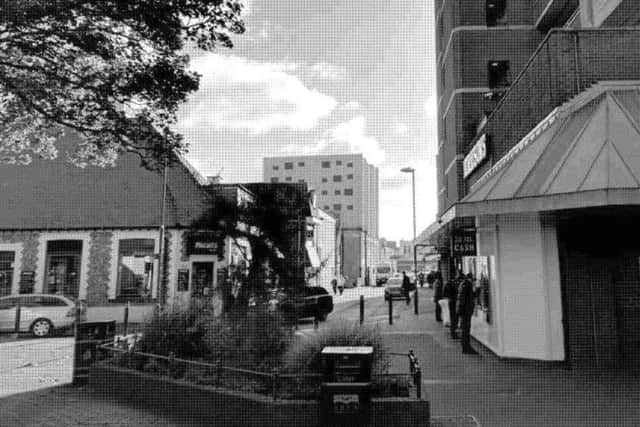New block of student flats planned above Wilko's Bognor Regis store


Developers want to build an extra six storeys on top of the existing rooftop to provide 104 residential units with access from Bedford Street.
The Wilko store in London Road would remain open as part of the application submitted to Arun District Council by Vahnea Marolda Investments.
Advertisement
Hide AdAdvertisement
Hide AdCover Story Architects, which designed the scheme, said on its website: “The site is complicated by being largely terraced with an incumbent tenant whose business needs to be protected through any construction period, but the presence of a successful and expanding university suggested that student residences would be a good solution both for our client and also for the local economy.”


The proposal is for the new student accommodation on the rooftop of the existing store with kitchens, living spaces and ancillary support spaces.
The design is split into two: a south-west six-storey block and a single-storey block on the north-east side of the roof.
The scheme does not propose any significant changes to the existing store, but utilises a portion of the lesser used first-floor storage space for the new primary core access, a five-bedroom flat, security office, refuse and cycle store.
Advertisement
Hide AdAdvertisement
Hide AdAccording to the application: “The elevation design principally aims to represent the rhythm and texture of the street scene through the variety of panels and material.


“Simple forms create movement through the subtle changes in the depth and step down in height from the south west vertical core.
“The height of the proposal reflects the neighbouring plot of Morrisons as well as the large open car park to the south west.
“Care has been taken to ensure the height remains appropriately balanced with the context of the site at street level and to prevent over-shadowing of the high streets.”
Advertisement
Hide AdAdvertisement
Hide AdTwo letters of support compared to one objection have been received by Arun.
The objector felt the height of the building would not be in keeping with the area. They also raised concerns about a lack of parking and facilities.
But one supporter wrote: “I feel it would be an advantage to have places for students to live close to amenities of the town centre.”
The second supporter added: “The plans for the development retain any aesthetic impact to the high street and bring much needed development to Bognor Regis.”
To comment visit www.arun.gov.uk/weekly-lists using code BR/270/18/PL.