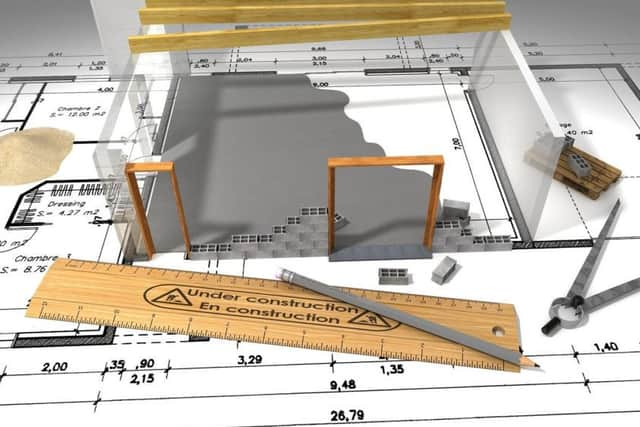Arun district planning applications submitted to the council
and live on Freeview channel 276
For more information about the planning applications below visit the Arun District Council website.
Angmering
A/82/19/HH: 12 Greenacres Ring. Single storey side/front extension.


Arundel
Advertisement
Hide AdAdvertisement
Hide AdAB/69/19/L: Avola House, 16 Tarrant Street. Extension of existing conservatory. Replacement of dormer windows and damaged guttering. Removal of defective render exposing the original brickwork. Reinstating the interior manner sympathetic to its status as a Grade II Listed dwelling. Reinsitatement of infilled window, replacement windows, installation of sun tunnels, replacement flat roof, internal/external refurbishment and alterations to entrance gate/steps.
AB/72/19/HH: 70 Church Cottages, Tortington Lane. Construction of part two storey and part single storey side extension and associated works. This application may affect the setting of a Listed Building.
AB/71/19/L: 52 Tarrant Street. Rearrangement of 2nd floor bedrooms and provision of additional bathroom.
AB/68/19/HH: Avola House, 16 Tarrant Street. Extension of existing conservatory. Replacement of dormer windows and damaged guttering. Removal of defective render exposing the original brickwork. Reinsitatement of infilled window, replacement windows, installation of sun tunnels, replacement flat roof, external refurbishment and alterations to entrance gate/steps.
Advertisement
Hide AdAdvertisement
Hide AdAB/73/19/HH: 50 Torton Hill Road. Proposed porch, first floor rear extension, tiled replacement to conservatory roof with alterations to fenstration and garden room.
Aldwick
AW/207/19/HH: 113 Aldwick Road. First floor extension over existing single storey extension, to rear of property.
AW/209/19/T: 6 Little Babbsham. Reduce height by 5m and main branches by 1.5m to 13 No. Beech trees.
Bognor Regis
BR/168/19/PL: 2 Wellington Road. Change of use from house in multiple occupation (Sui Generis) to 4 No. self contained flats (C3 Dwelling house).
East Preston
Advertisement
Hide AdAdvertisement
Hide AdEP/85/19/HH: 36 Roundstone Crescent. Single storey rear extension.
EP/90/19/HH: 34 Warren Crescent. Proposed ground floor rear extension and all associated works.
Ferring
FG/76/19/OUT: Public Right of Way, The Old Flint House, Church Lane. Application for outline planning permission for the erection of 1No. dwellinghouse in rear garden - This application may affect the character & appearance of Ferring Conservation Area. This application affects a
FG/77/19/HH: 4 Grange Park. Demolition of existing conservatory and erection of side and rear extension.
Felpham
Advertisement
Hide AdAdvertisement
Hide AdFP/154/19/T: 33 Roundle Avenue. Crown reduction by 3.5m - 4m to 1 No. Ash tree.
Kingston
K/16/19/PL: The New Stables. Proposed single four bed dwelling.
Littlehampton
LU/132/19/L: 20 Western Road. Application for Listed Building Consent for external repairs to fabric of building, upgrading of internal elements, relocation of boiler flue & repainting rear render white from yellow.
LU/210/19/PL: Inglecroft, Toddington Lane. Demolition of the existing vacant dwelling and workshop and the erection of 10 detached dwellings (9 dwellings net) - Resubmission of LU/133/19/PL.
Advertisement
Hide AdAdvertisement
Hide AdLU/214/19/PL: 18-22 East Street. Erection of 2no. outbuildings to the rear of 18-22 East Street to provide communal/multi-functional space & therapy rooms ancillary to the lawful use of the site as a Private Detox & Rehabilitation Clinic (C2 Residential Institutions).
LU/219/19/PL: Courtwick Lane. Application for the variation of condition 35 on LU/355/10 in relation to Barn Owl tower.
Middleton
M/66/19/HH: 14 Merry End. Single storey side and rear extension. Conversion of loft space into ensuite and new front boundary wall with gates.
Pagham
P/58/19/PL: Rear of Inglenook Hotel, 253-255 Pagham Road. Erection of 9 No. dwellings with associated access, parking, cycle & refuse storage & landscape design. This application is a Departure from the Development Plan & may affect the setting of a listed buiding.
Advertisement
Hide AdAdvertisement
Hide AdP/63/19/HH: 10 Bridorley Close. Proposed Loft Conversion (comprising front facing roof-lights, side gable window, and rear facing dormer/windows). Proposed single storey side and rear extension.
P/64/19/HH: 3 Sea Way. Proposed side extension and garage.
P/66/19/HH: 34 Greenways. Ground Floor Rear Extension.
Rustington
R/72/19/PL: 6 Manor Road. Readvertisement due to Revised plans. Demolition of existing garage & store on existing dwelling & construction of 2 new dwellings in rear garden.
R/130/19/PL: St Marys Close, Hurst Road. Application for variation of a condition following grant of planning permission R/190/18/PL relating to condition no.2 - amended access points.
R/143/19/PL: 16 Ash Lane. Proposed Single Storey Rear Extension to existing funeral home.
Advertisement
Hide AdAdvertisement
Hide AdR/153/19/HH: 32 Broadmark Lane. Boundary fence on frontage to Broadmark Lane and Shaftesbury Road.
R/163/19/A: 6 Ash Lane. 1 No. external 46’ digital merchandising TV screen, 1 No. freestanding merchandising unit TV screen/light box and 1 No. internally illuminated projecting signage.
R/162/19/HH: 32 Tennyson Avenue. Loft room and side dormer for stair access.
Walberton
WA/36/19/HH: Holly Tree Cottage, The Street. Readvertisement due to amended plans and description. Proposed first floor rear extension (Resubmission of WA/101/18/HH). This application affects the character and appearance of Walberton Village Conservation Area.
WA/37/19/L: Holly Tree Cottage, The Street. Readvertisement due to Amended plans and description. Listed building consent for proposed first floor rear extension (Resubmission of WA/102/18/L).